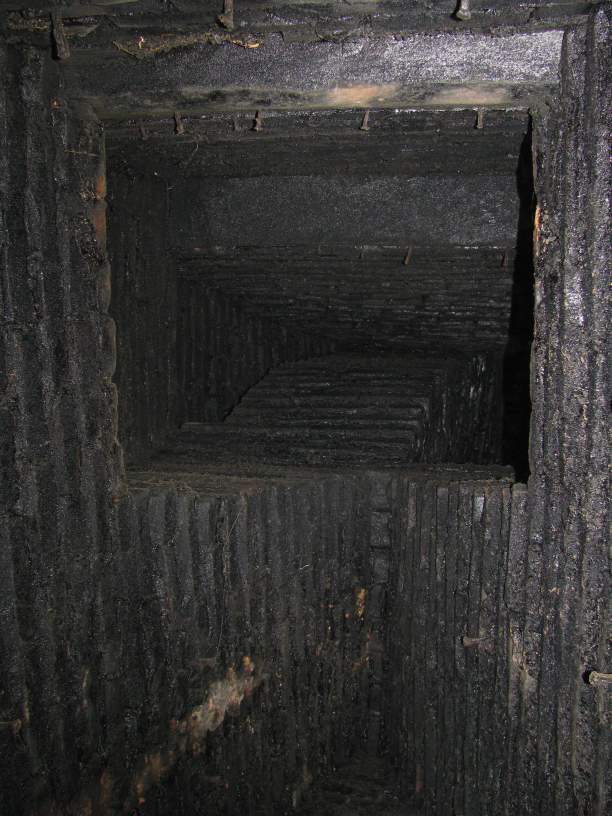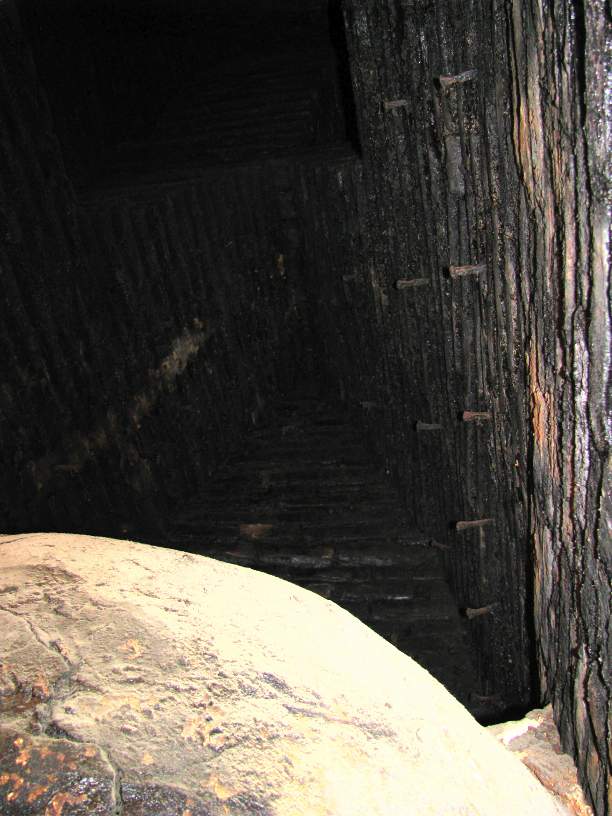I mentioned earlier the space within the central chimney complex in our house. The description we were given of it — as a ‘hidey hole’ — hardly does it justice, and it would have been a pretty sooty place to hide. It is a glorious smoking chamber with probably 40 to 50 wrought nails in four or five ranks, allowing meats etc. to hang freely as the walls taper, first to a peak ridge, then further up the main flue where the backs of some of the second-floor flues are visible. Here are two views:

I haven’t been as far up it as I’d like (need better lights and some sort of short ladder).

The big, overexposed lump here is the back of the central baking oven which opens out into the kitchen fireplace. The fire is kindled in front of it; you can see the crazed, blackened parging at bottom left here where the fires lived. I haven’t yet photographed the corncobs among the debris. I’d love to do a drawing that does justice to this whole chimney system. I wonder when this smokehouse was last fired up?

Post a Comment