A couple of days ago I posted on the eighteenth-century trigonometry homework on the walls of our attic. Now I have some pictures. The trigonometry, it turns out, was for the study of navigation. There are also legal papers and accounts, and the odd scrap of printing. I should explain the context you can see in some of the pictures. The attic originally had one or more rooms set off with butted vertical boards as the walls, nailed to a footer and to a collar tie (or some other head piece for the walls parallel to the roof). Papers were pasted to the boards so that they would cover the butted cracks, providing a sort of air barrier in the unheated attic rooms. At some point, perhaps the very early 20th century, many of these boards were pulled up, but some were left or repositioned, essentially to serve as studs for new lath and plaster partition walls (and cieling) of an attic room. You can see the lath in several of these pix. These boards still have strips of the paper, but only that part of the paper which lay on a single board, so the surviving papers consist of vertical strips, each less than a whole page width. Here are a few images (more after the jump):
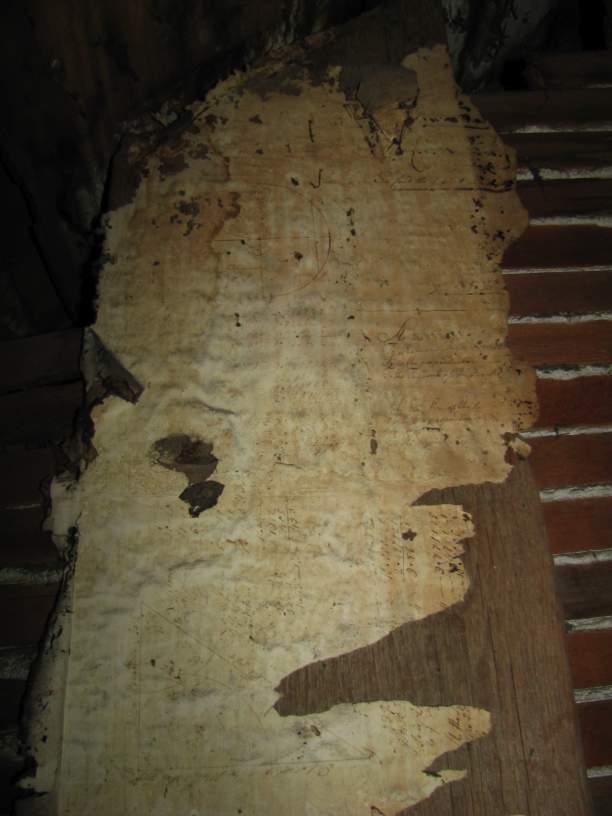
The navigation paper in situ.
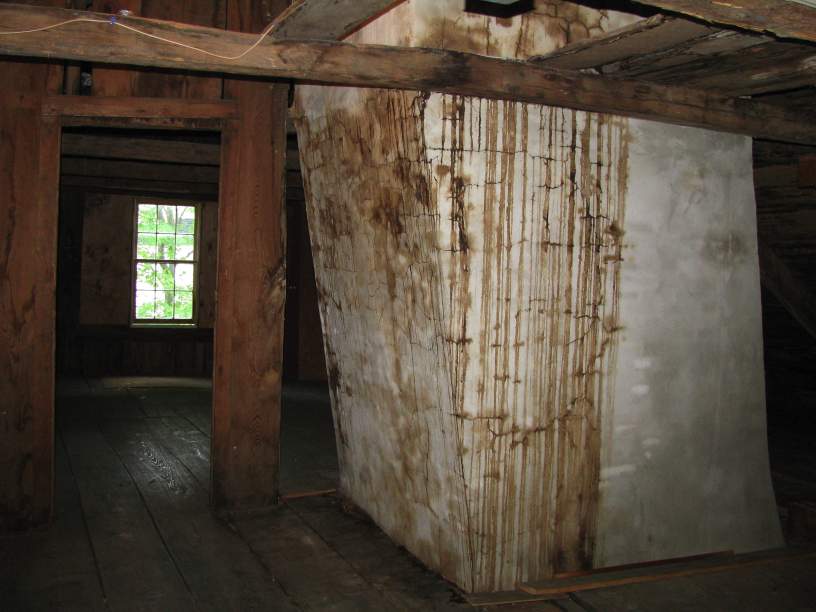
Context: the attic (papered section offscreen to the right).
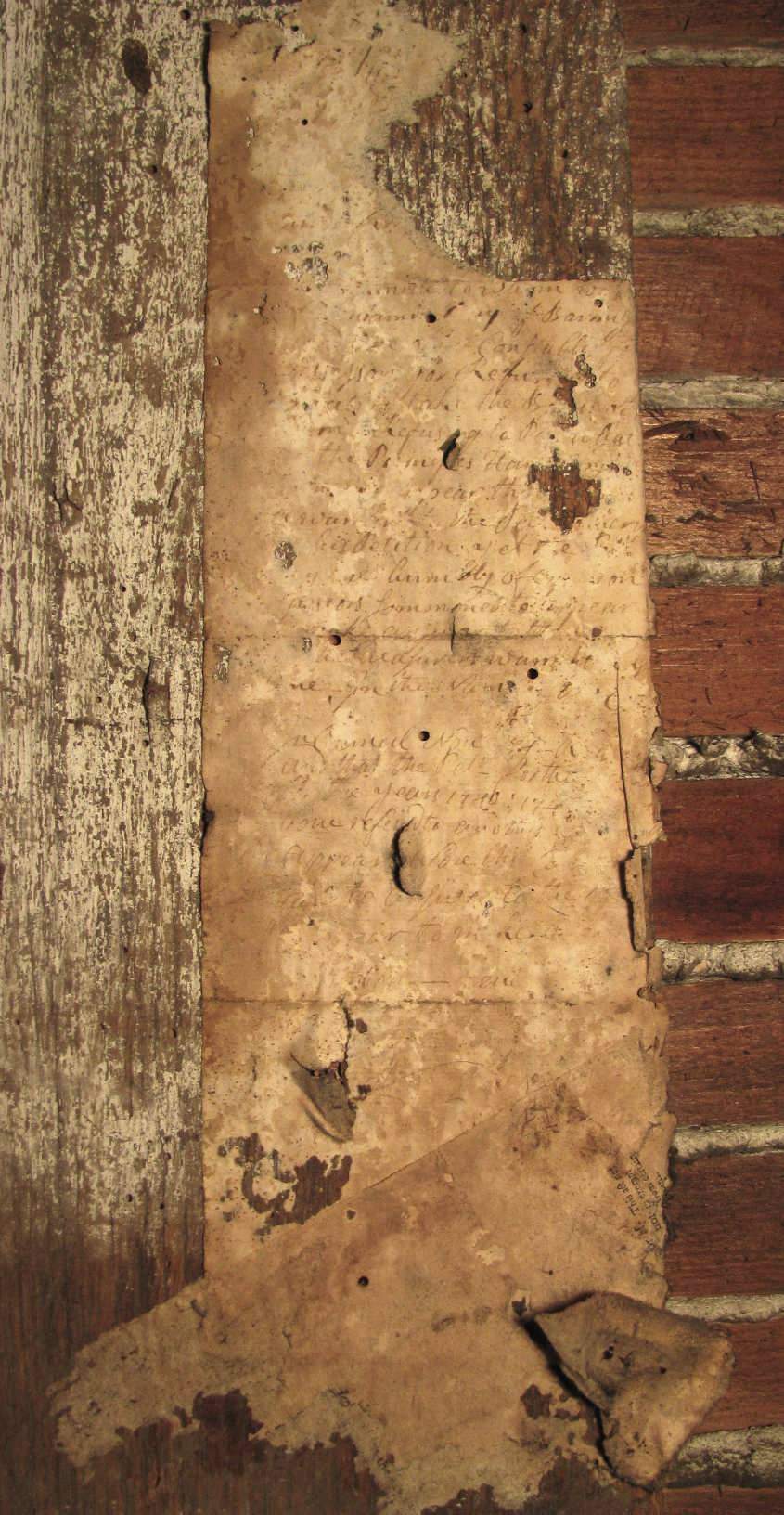
Committee minutes referring to a petition dated 1740 (pasted upside-down).
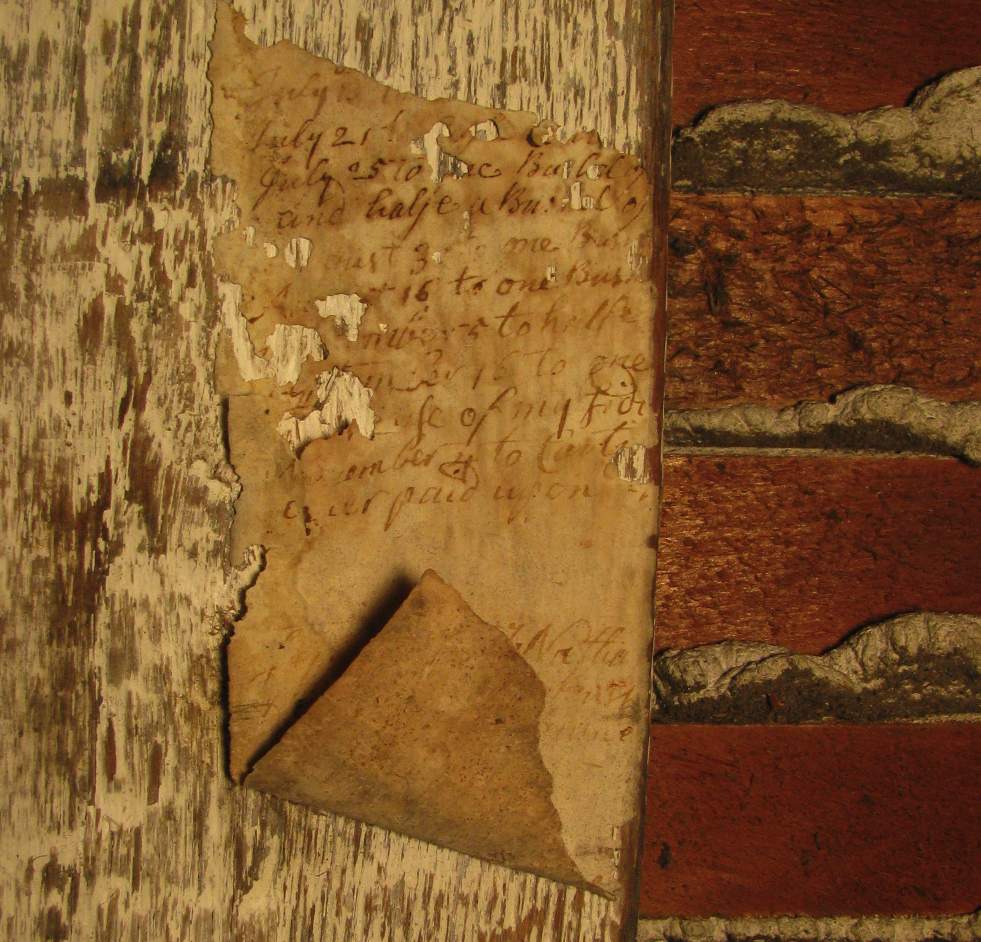
Farm accounts bearing the year 1758 (but not on this bit), also pasted upside-down.
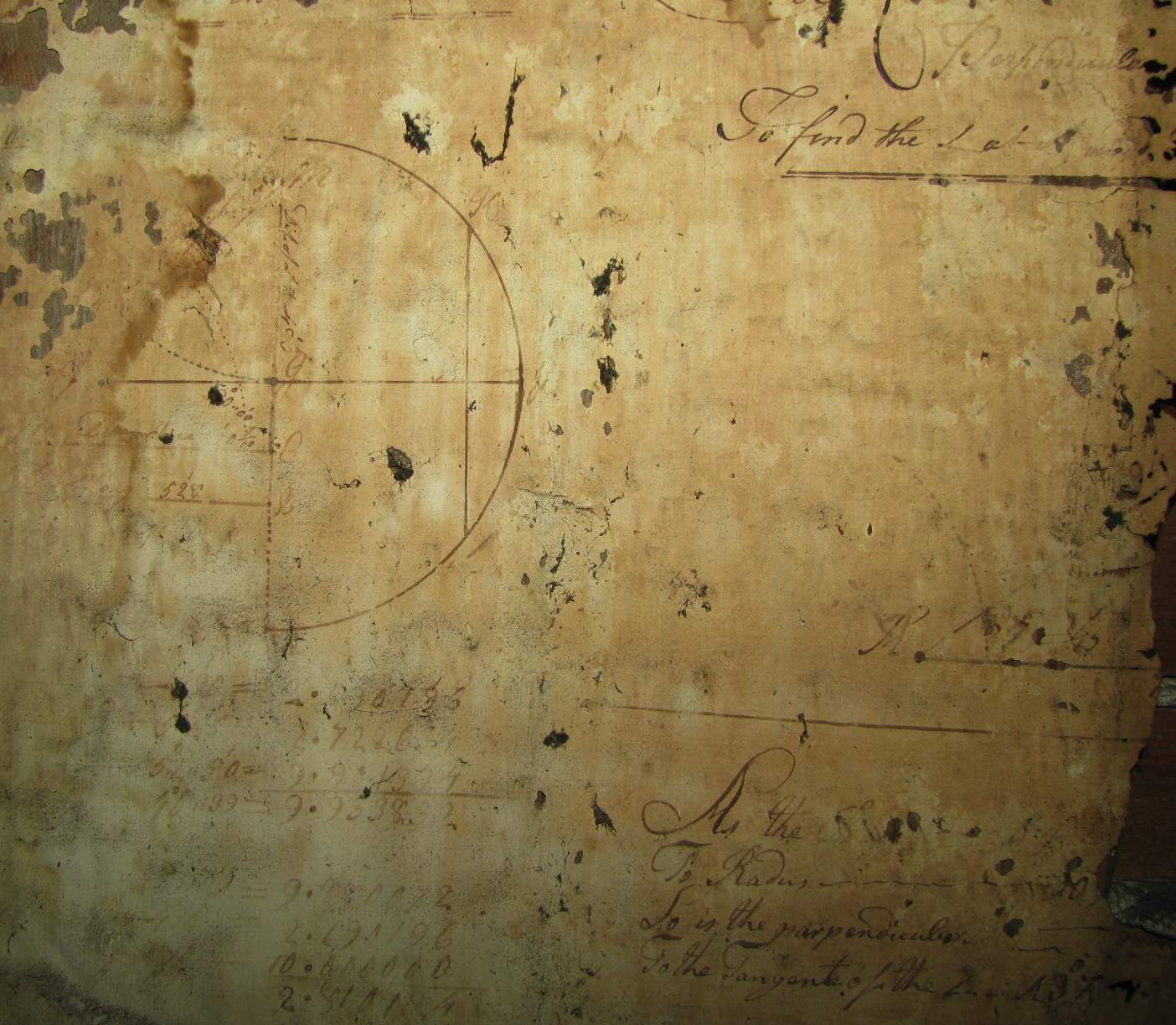
A close-up of the navigational trig.

One Trackback/Pingback
[…] work in the attic a couple of the papers which are pasted to the vertical plank walls have become dislodged, just as several of the planks themselves have also been dislodged. Our […]
Post a Comment