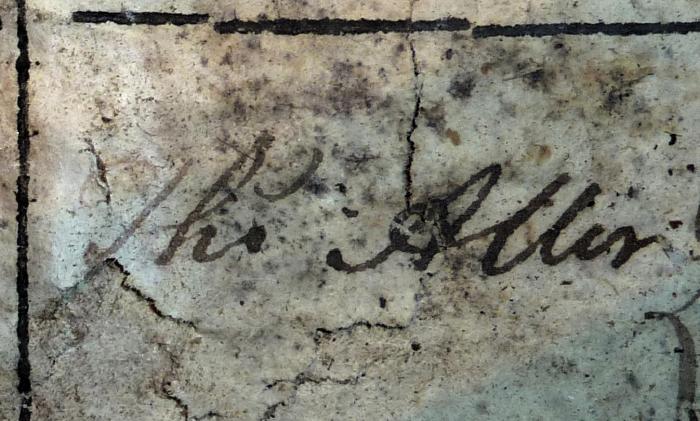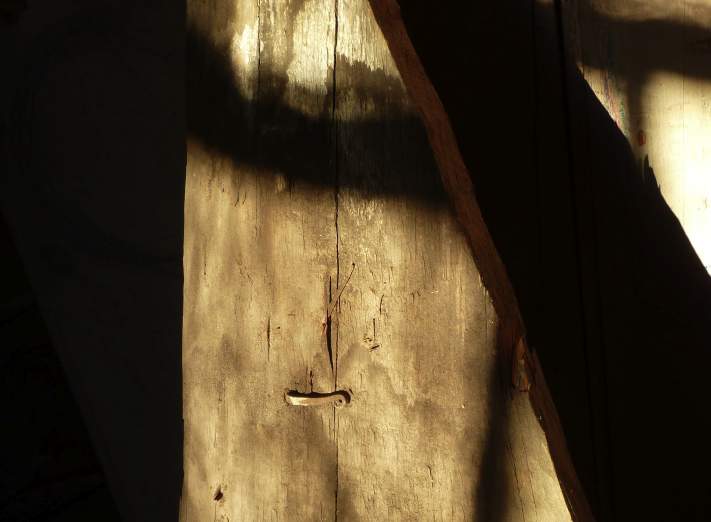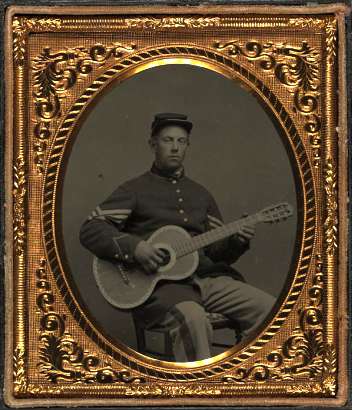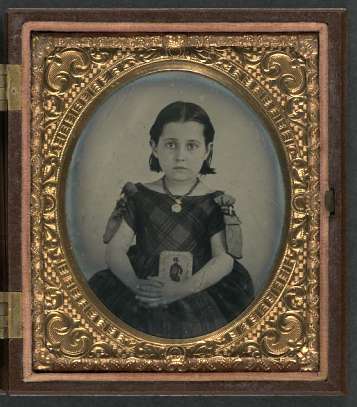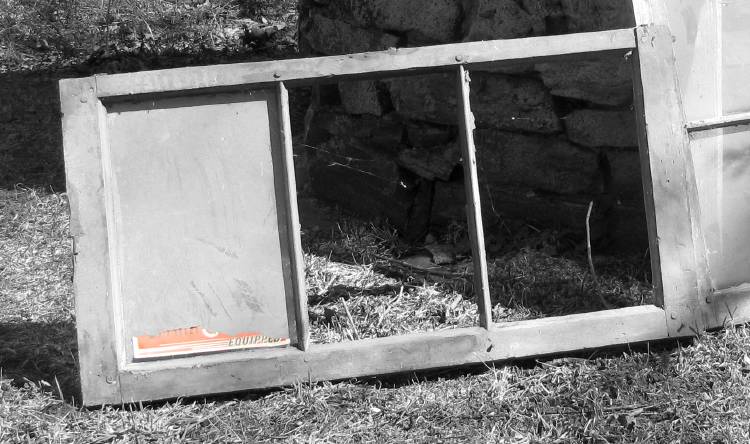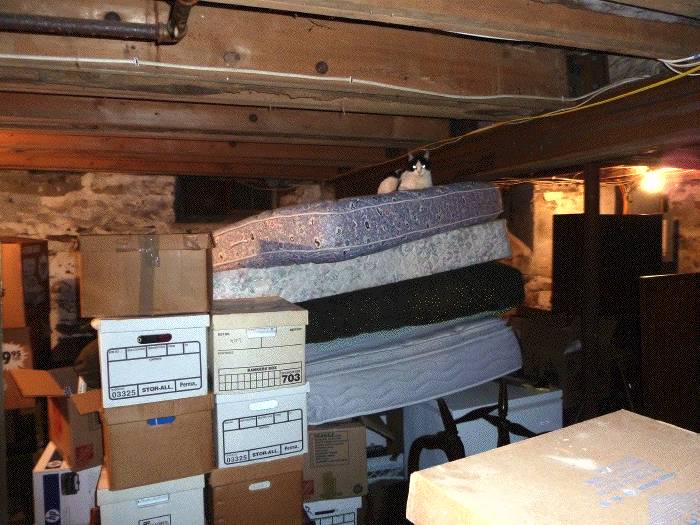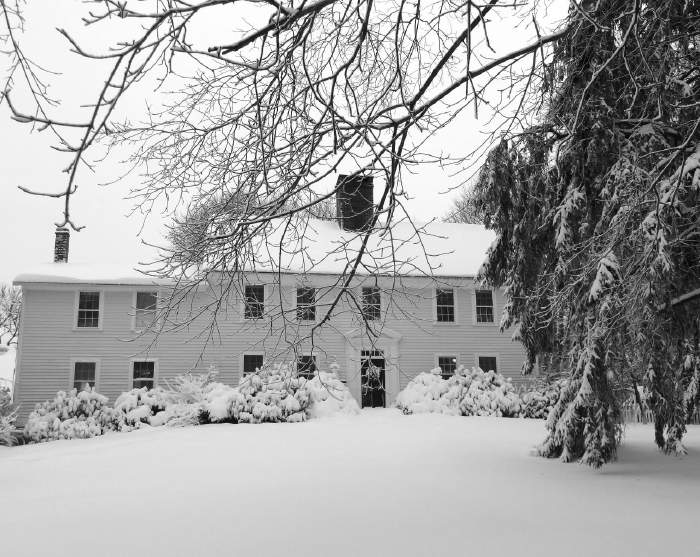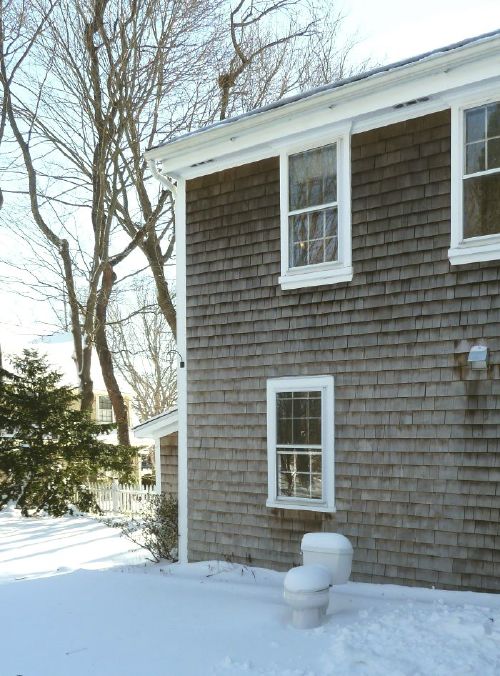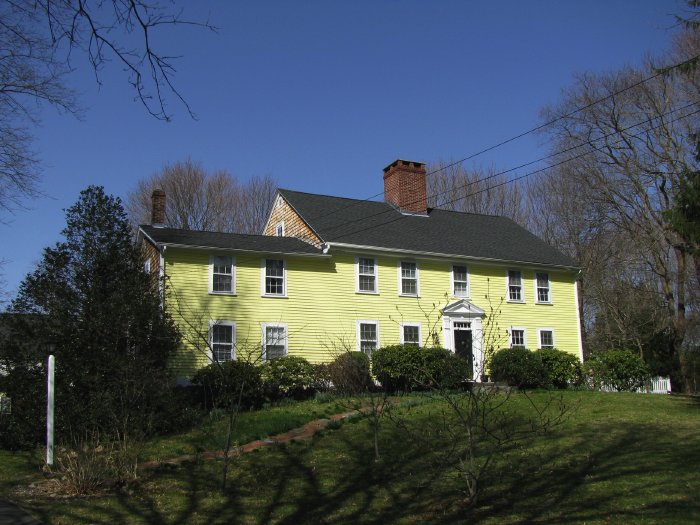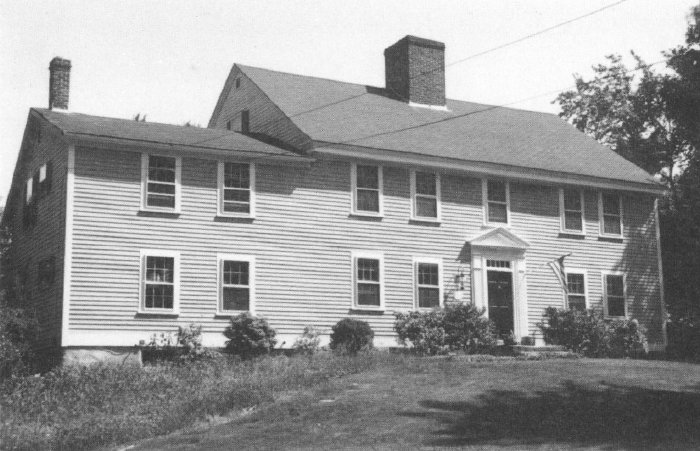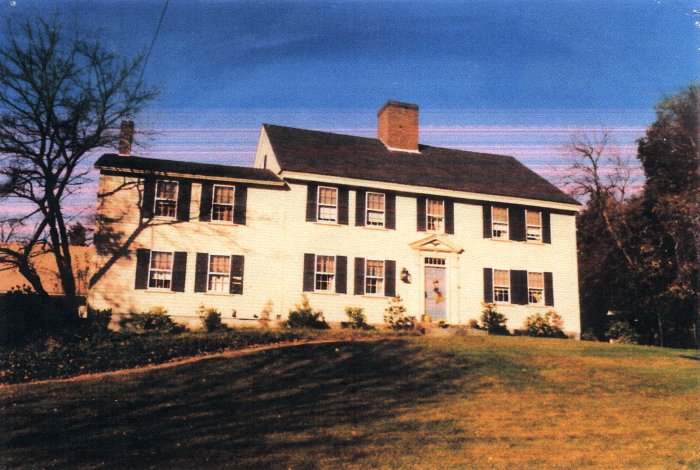One update after last Wednesday’s talk. The night before, fleshing out a slide show, I went back up to the attic to look at the 1798 Federal direct property tax valuation page pasted on the partition wall under the eaves, and took a closeup of what I realize is Thomas Allin’s signature, since it is pretty clear that this valuation was filled out in his own hand:
Only then did I realize that it is not every day that one finds, in an eighteenth-century house, the builder’s signature pasted to a wall! This seemed to make an impression at the Preservation Society meeting.
A clinched nail, tip curled like a snail, caught in the low afternoon sunlight coming through the 18th-century window at the west end of the attic, last November.
I’ve hardly blogged at all since we moved in January. I’m finally going through and organizing hundreds of photos taken during the course of our renovations, while I’m preparing for an illustrated talk I’m doing on the Allin House for the Barrington Preservation Society this Wednesday, May 11 (at 7:30 pm in the town library auditorium, if you’re interested): “The General in his Labyrinth: Exploring and Restoring the General Thomas Allin House.”
So many of the photos have such great stories attached that I could talk for hours. Some, like this, are just beautiful in their own right.
Wednesday, April 13, 2011
I have been completely ground to a halt by the Liljenquist collection of Civil War portraits at the Library of Congress.
Seven hundred cased photographic portraits of Civil War soldiers and sailors and their families — most of them anonymous — were donated last fall by the Liljenquist family, specifically the two boys, Jason and Brandon Liljenquist, who amassed the collection only over the last few years. The donation was noticed and began to be put online in the winter, but notice has recirculated now with the actual sesquicentennial of the outbreak of the war. These cased photos still abound and at least the anonymous ones are not too expensive to collect. But together this series is a priceless window into a whole generation.
The only press stuff I’ve seen does not provide good links. Here are the important links:
First, a selected slide show.
Second, the whole collection in a lightbox browser.
Finally, a moving essay by Brandon Liljenquist about creating and donating the collection.
Thank you, Brandon and Jason!
Part of the long process of settling into any house seems to be the endless shifting of stuff in basements, attics and garages. This sunny weekend I extracted from the basement an enormous pile of old storm windows — full height wooden sashes, mostly two over two, the style of the ‘modern’ replacement windows which were put onto this house — on the street-facing windows only — around the time of the First World War, but which were mostly removed in 1952. No longer needed, these storms have been brought up as giveaways for our architect, Lombard, who keeps quite a cache of old stuff for re-use. Among them were some really old sashes which aren’t storm windows at all, but regular sashes left over from the original fenestration. Mortised & pegged, with wavy glass now coated with years of good basement grime.
(Continued)
Wednesday, February 9, 2011
As of Monday, two households of stuff have now been moved into the Allin House, leaving two tides of debris in the basement —
— the second tide so large that our troglodyte feline has actually become ceiling cat. Sure enough, she was watching me, last night, as I tried to make some sense of the jumble beneath her.
Wednesday, February 2, 2011
Well, we finally moved in — in a break between blizzards, and almost a year after first concocting the idea.
Happy Candlemas, from the Allin House!
Tuesday, December 28, 2010
Christmas Eve I heaved a toilet into the dumpster, reducing our backyard ‘pottio’ from two holes to one.
Yesterday’s blizzard put a hat on our hardy remainder:
Happy New Year, from the Allin House!
Saturday, November 27, 2010
The seventh and last of a meager set of exterior photos dating back to 1898.
Jump to the other photos: 1898 | mid 1930s | late 1930s | 1952 | c. 1980 | 1992 | 2010
I took this photo in April 2010. In contrast with previous photo, note the size of the holly and other ground plantings; the bluestone cap on the main chimney; the re-excavated brick front walk. And, yes, the color . . .
Saturday, November 27, 2010
The sixth of a meager set of exterior photos dating back to 1898.
Jump to the other photos: 1898 | mid 1930s | late 1930s | 1952 | c. 1980 | 1992 | 2010
This was published in Historical and Architectural Resources of Barrington, Rhode Island (1993). Note that the shutters are gone and triple-track storm windows are present; the prominent cornerboard in the middle of the facade has apparently been removed with clapboard repair/replacement. The sides of house may now be shingled but it is difficult to tell. The plantings are somewhat more mature than in the undated previous photo. The brick walk from the front door is now buried; the great elm may be gone by this time (though the photo is too closely cropped to tell).
Saturday, November 27, 2010
The fifth of a meager set of exterior photos dating back to 1898.
Jump to the other photos: 1898 | mid 1930s | late 1930s | 1952 | c. 1980 | 1992 | 2010
This is a scan of a color photocopy of an undated snapshot in the Barrington Preservation �Society file on the house. Probably 1980s. The modern shutters, added in 1952, were in disrepair; but there may be new (?) triple-�track storm windows; there are very new front plantings, and the sloping walk from the front door to the driveway; the present garage (apparently built in the 1970s) is visible at left. The big elm at the west end of the house is still there, but seems reduced.
